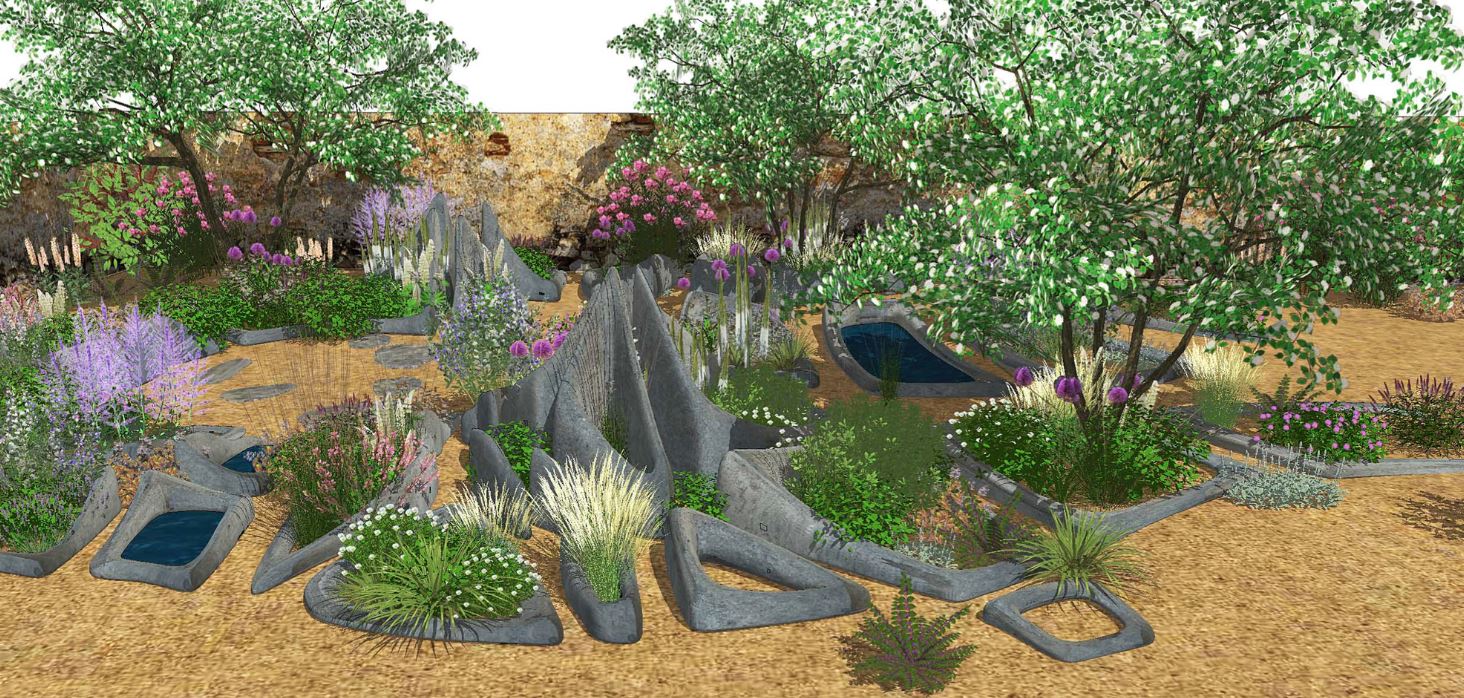Based in West Sussex, Paul Hensey designs and manages landscapes and garden schemes throughout the South of England and works on location for projects further afield. A frequent exhibitor at several RHS Shows he has won gold and best in show. His work includes intimate back yards, roof terraces through to large country estates and woodland burial sites. If that wasn’t enough, Paul also lectures on design and is a SketchUp evangelist. He’s also a published author and contributes to several trade journals and magazines.
Yep, Paul is one very busy chap, so we were thrilled to be able to catch up with him to chat about design, data visualisation, and the importance of LayOut.
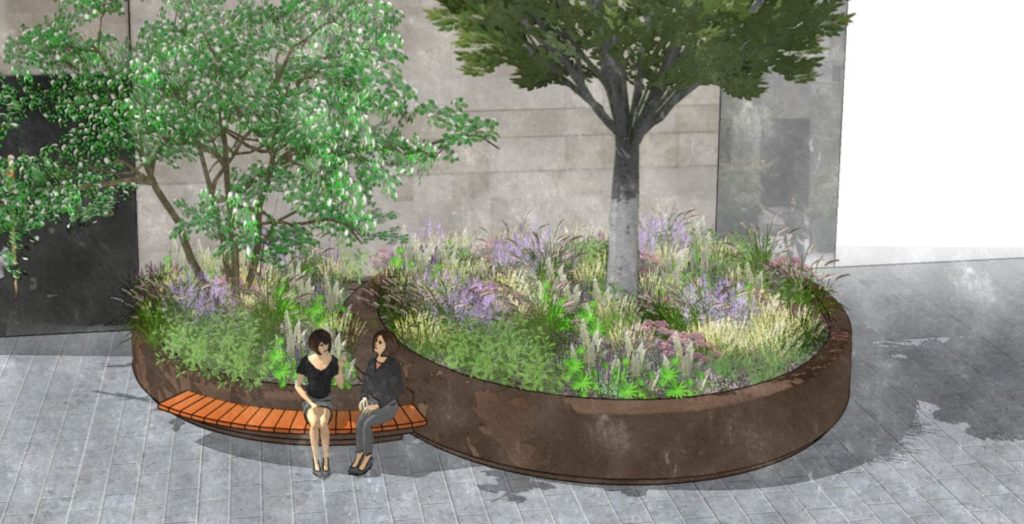
Hi Paul, thanks for taking time out of your schedule to chat with me! Can you introduce yourself/your team to the SketchUp community?
From the earliest age, I took things to pieces. It’s not until recently that I have learned how to put them back together again. I created frequent and unexpected expenses for my parents when they had to replace objects and gadgets that I’d promised only needed a small adjustment or cleaning. I recall the realisation that everything around us is the product of someone’s ingenuity and thought process and I wanted to be one of those decision makers.
I trained as an Industrial Designer. It was a few years before the introduction of CAD so the drawing board was my home for the first several years of my career. CAD was pretty much created to help Industrial design and so it’s something I’ve used continuously from the early 90’s. I moved jobs and countries in the late 90’s and I had the opportunity to slip into designing both the objects and the landscapes that they sit in. Garden and landscape design was a career that I hadn’t heard much about – but it quickly dominated what I did – and it has proven to be endlessly rewarding.
So, why choose SketchUp?
Whilst I’ve used most CAD systems on the market, when it’s your own small business, the priorities and justifications are different. Seats of the CAD software I was familiar with were beyond our ability to fund in the early days so we needed an alternative. I picked up SketchUp around 2005, shortly before Google acquired it. It didn’t do everything I wanted, but with some perseverance it got me most of the way when I was designing outside spaces. Something I learned, as an Industrial Designer, was that you should only use one CAD application, appreciate its strengths and weakness. Using more than one dilutes the time and effort you can devote to practice and will always be a compromise. If you know how your tools operate you can work around most problems. SketchUp (Pro) has developed enormously as a tool. In the early days it lacked drafting functions, but now I able to undertake the entire workflow of a project on it. I still have a flare of excitement when I open the software, wondering where I’ll be going today and what I’ll learn. Isn’t that the essence of a good product?
I also teach SketchUp, either in colleges or at my studio. Many designers are either new to CAD or are looking for something that is perhaps more intuitive to an occasional user. It’s always satisfying to see complete beginners develop from ignorance through to getting an idea from their mind realised as a 3D structure all within the space of one day.
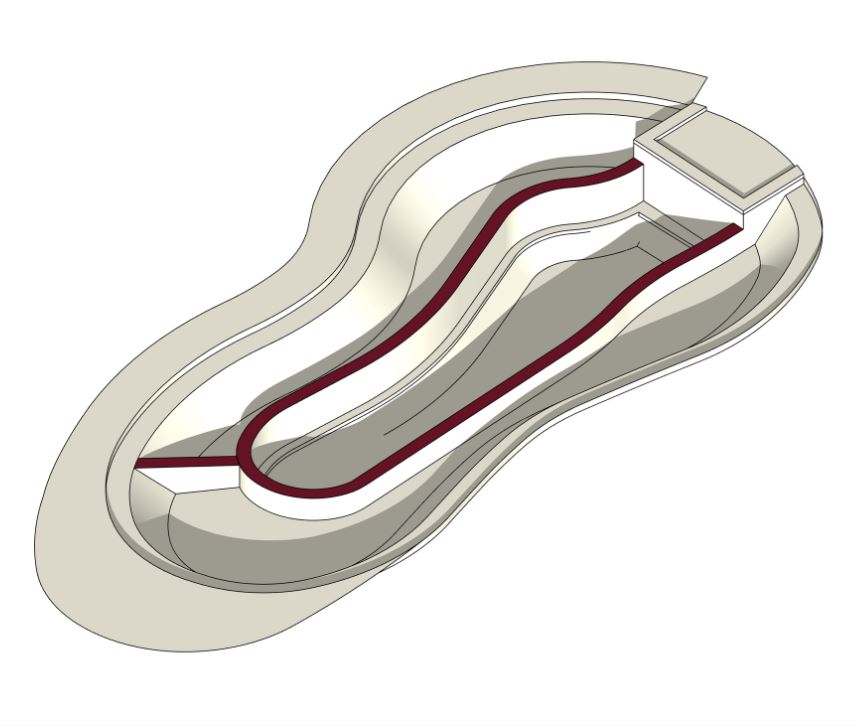
Do you tend to have a typical workflow?
Something that attracted me to garden and landscape design was that almost everything I designed was built. Unlike Industrial design where you might design 100 things and see only a few reach fruition. And unlike Industrial design, where the designer is somewhat detached from the end users, I get to know everyone I have designed a garden, landscape or water feature for. It adds a burden of responsibility but, on the flip side, it generates the most sincere sense of satisfaction.
Whilst no two projects are alike they usually follow a common workflow. I take the initial survey of the landscape, whether as a 2D drawing or, more frequently, as a digital map or set of cloud points, and generate a 3D model of the terrain. Typically this takes a day. Survey data is rarely created with the intention of it being used to create 3D maps, so there is often a lot of cleaning up. Sometimes I start developing ideas for a space directly in SketchUp, working directly in 3D, however there is little to beat the thrill of a 6B pencil and a sketch book in a project’s early stages. When I have a few ideas that I’m happy with I record them as Jpegs (scan or simply photograph) and import them. Setting the scale of the imported sketch and within a few minutes the ideas are turned into 3D.
I usually give a client a few different options. I make the images presented to a client in the early stages a little ‘loose’. I’ve found being too realistic locks down the design down too quickly and clients can interpret this as being more finalised when,in reality, the design process is only just beginning. A water colour filter is a quick and easy way to soften the SketchUp outputs, whether through Photoshop or stand alone software such as Sketcher. When the design has been agreed with the client, then the detailing can be worked out. This always requires a new Master model (the early ones tend to be built quickly and don’t lend themselves to being used for the detailed stages). Every material junction and interface is detailed as a mini-assembly, usually within a single model. I model every element, from paving slabs to wall ties. It may seem a large undertaking but once modelled they are available as parts in every future project. Probably half of my time in the detailing stage is spent setting up scenes and sending them to be pasted together as construction and fabrication drawings in LayOut. I love the detailed construction design process so much that I now support the creative process of many other designers, sculptors and structural engineers, translating their ideas into realistic details with all of the supporting models and documents.
Would you say that there is one particular functionality you’re glad SketchUp has?
It’s definitely the automatic update of elevations in LayOut when the master model changes. Having individual components assembled into details means that when scenes are created, cross sections and elevations will show the true relationship and outline of those parts. This takes time to model, but when, not if, the design changes for, say, paved areas, wall lengths, water feature hydraulic systems etc its very simple to move or edit components knowing the drawings are taking care of themselves. Coming from a drawing board I still delight in seeing all the drawings in Layout update in line with the model changes.
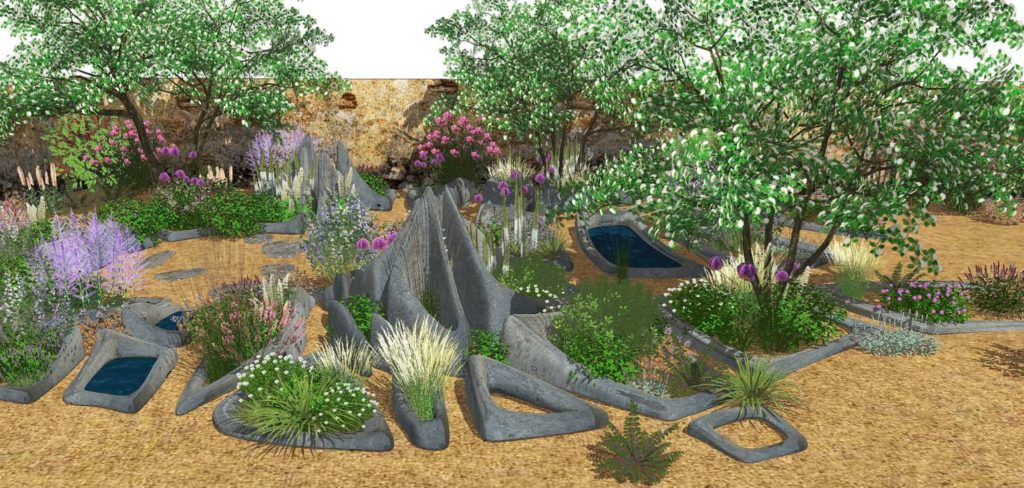
Any there any plugins you find essential for your work?
JHS powerbar: free. It’s a collection of some of the best plugins around. I use the pipe generator a lot for water hydraulic schematics. Anything by Fredo6 is worth having. A very simple plugin is DzConvert to construction linedz by Daiku (Extension Warehouse). It will convert finite line lengths (inc curves) into construction lines/ guides. Very useful for aligning organic shapes/ pipes and assembly drawings.
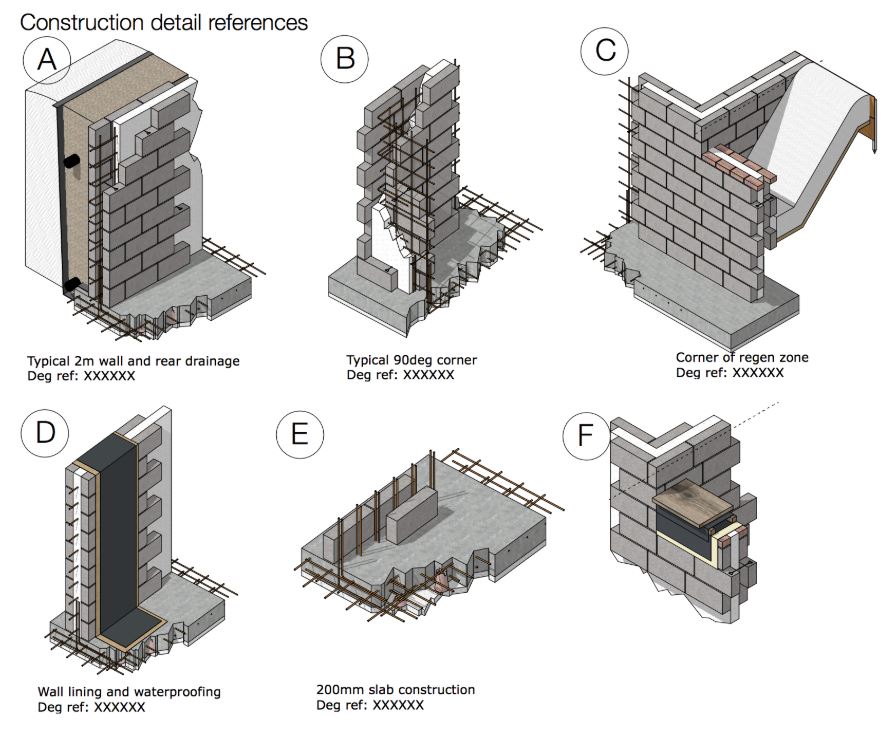
Tough question, but is there one project you’re especially proud of?
The best projects are invariably those that push my own skills and use of the software but are not necessarily very glamorous. I design a lot of water features and natural swimming ponds. These are very organic in shape. It took some patience and practice to learn how to model then so that information, such as surface area and water volumes in different zones could be made visible in the entity information. This is used to specify the correct hydraulic systems, so is critical.
Favourite keyboard short cut?
Space bar and Cmd-Z (Ctl-Z on PCs)
Finally, what would you do if you weren’t designing gardens?
I evolved into garden design from industrial design. The process is very similar, solving special problems and communicating ideas and instructions through drawings and models. I do have a fascination with data visualisation. I can imagine loosing days creating compelling diagrams and graphics.

